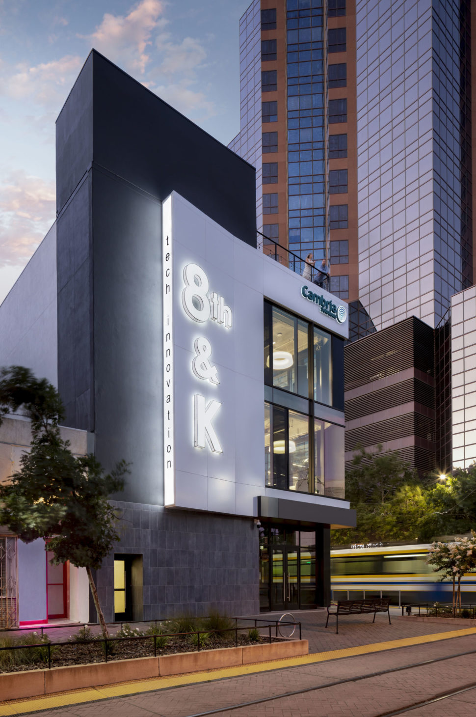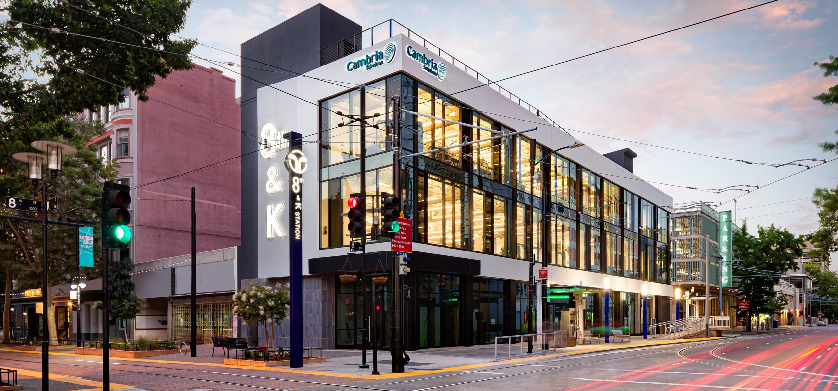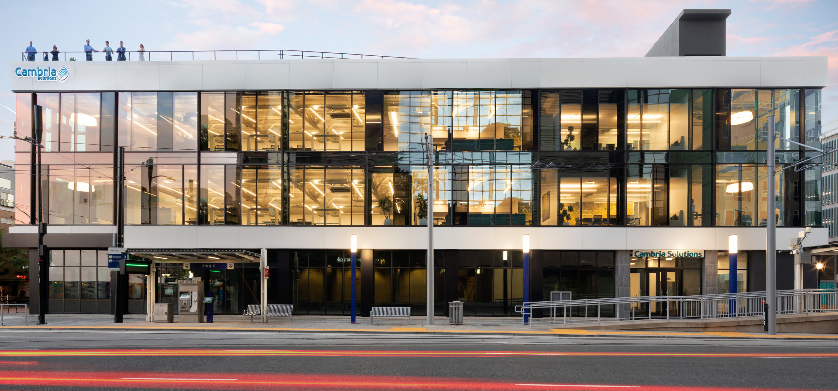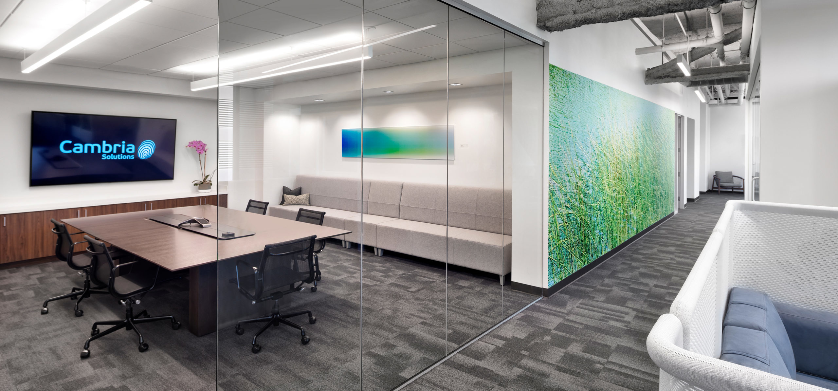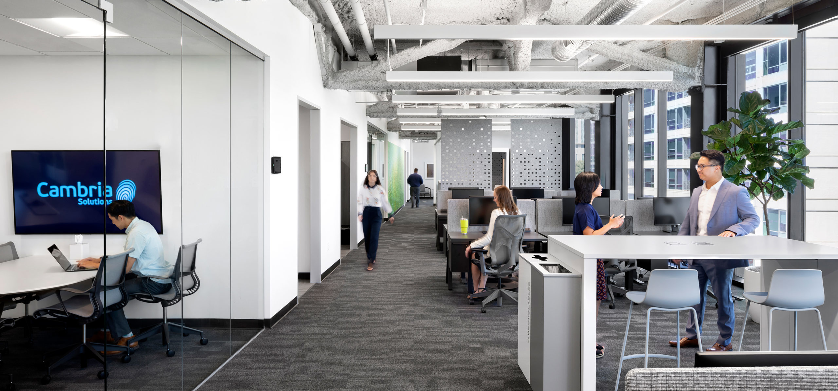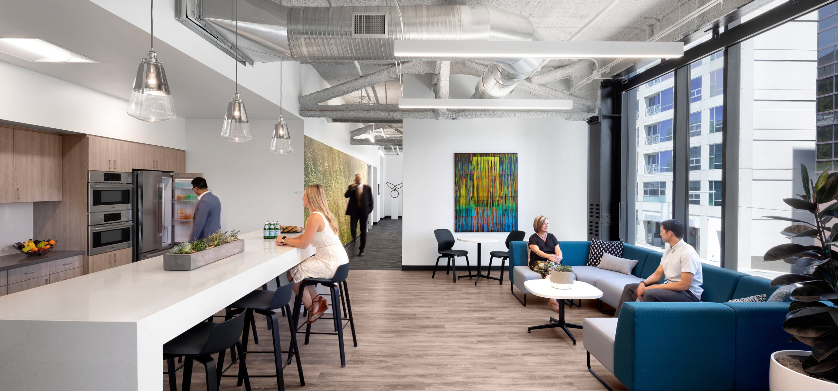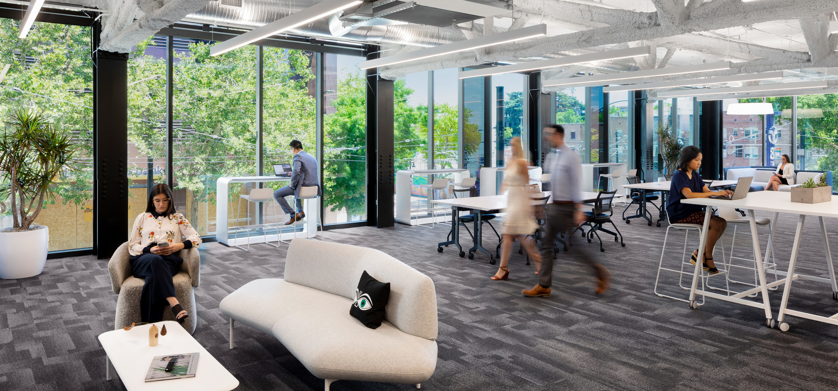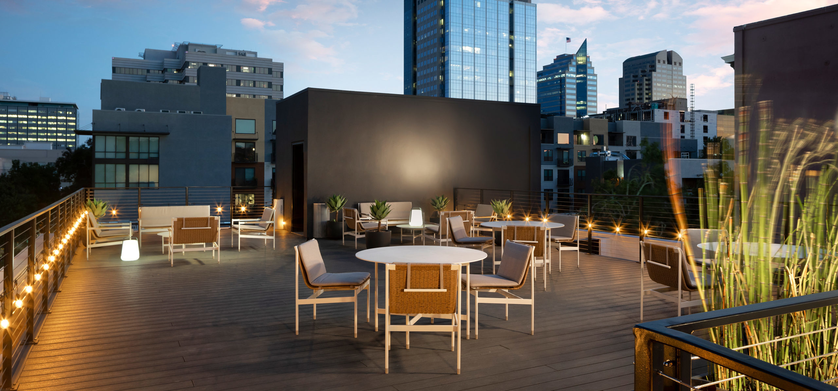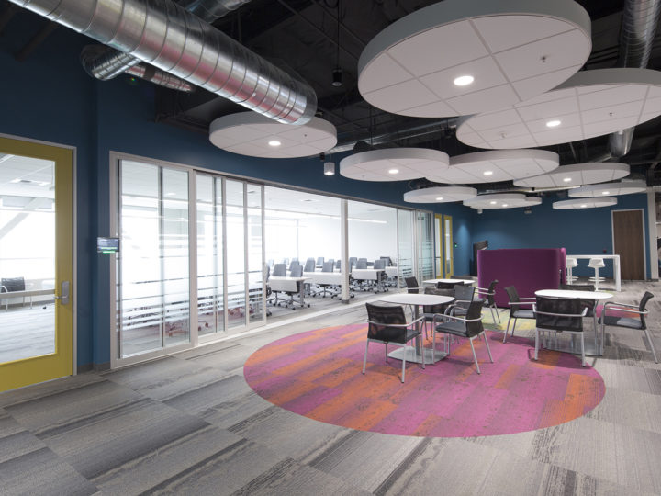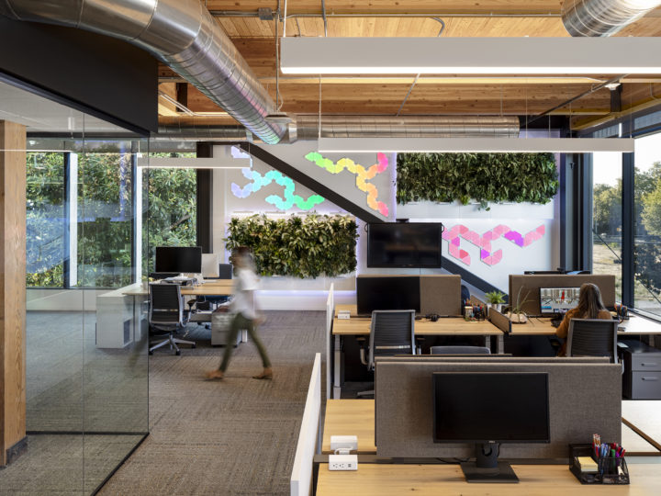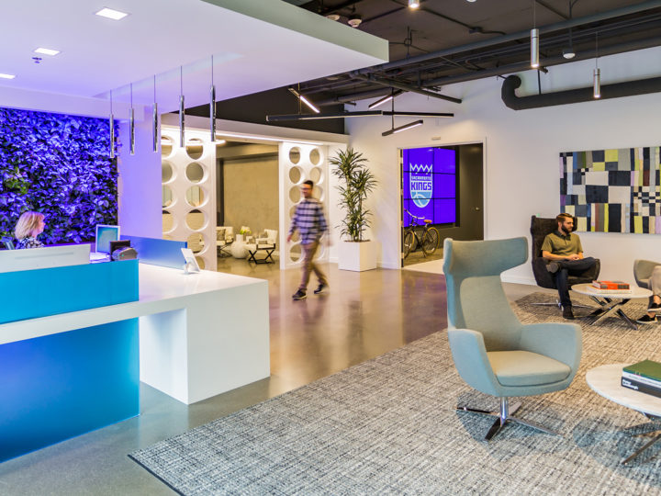Design-build team MarketOne Builders and DGA Architects transformed this prominent three-story downtown corner, which sat empty for a decade, into a highly visible landmark with its prominent 8th & K signage and modern design.
By overhauling the structure, Cassadyne owners Robert Rodriguez and Grietje Reuter, wanted to contribute to the booming K Street corridor, activated by DOCO and the Golden 1 Center. Previously owned by the City, the property struggled to gain an owner who could put the effort into its restoration since its previous occupant, American Savings Bank.
Inspired by art and revitalization while still keeping the 1960’s historical quality of the building, modern materials such as wood, glass, and steel were used in the design with a mid-century feel. The 22,000 square foot building includes 3,600 ground floor square feet for restaurant or retail use. A stunning rooftop patio was added which can be used by building tenants for special intimate events.
Cambria Solutions, Inc,. a fast-growing, national technology consulting firm, also owned by Robert Rodriguez, is the primary tenant and utilizes the second and third floors of the building. Cambria’s Innovation Lab on the second floor promotes creativity and collaboration amongst team members and clients. Additional spaces include soundproof phone “booths,” various meeting rooms, a café and kitchen area, and an open office workspace. Inc. Magazine has placed Cambria on its list of the nation’s 5,000 fastest-growing private companies eight times, and its new location will further set it apart to attract the best employees to the area.
The building contributes to the renaissance of Sacramento’s urban sector. The prominent ‘8th and K’ signage serves as a landmark and the building’s access to light rail reduces the carbon footprint to the area. The redesigned building itself has received considerable support and accolades from local officials and has helped inspire other organizations such to move into downtown.
